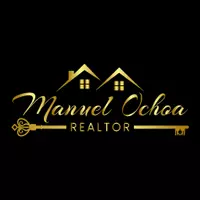$390,000
$399,900
2.5%For more information regarding the value of a property, please contact us for a free consultation.
1441 Arbor Street Richland, WA 99352
4 Beds
3 Baths
2,172 SqFt
Key Details
Sold Price $390,000
Property Type Single Family Home
Sub Type Single Family
Listing Status Sold
Purchase Type For Sale
Square Footage 2,172 sqft
Price per Sqft $179
Subdivision Beverly Heights Addition 3
MLS Listing ID 262309
Sold Date 09/30/22
Style Mid Entry
Bedrooms 4
Full Baths 1
Three Quarter Bath 2
Year Built 1966
Annual Tax Amount $2,549
Tax Year 2021
Lot Size 9,147 Sqft
Property Sub-Type Single Family
Property Description
MLS# 262309 This 2,172 square foot Mid-Entry home is conveniently located in one of Central Richland's coveted neighborhoods. The home has 4 bedrooms and 3 bathrooms; a Living Room on the upper level and TWO family rooms in the basement. Built in 1966, the upper level and full staircase are covered in original, beautiful hard-wood flooring. The white kitchen has solid-surface Corian Counter-Tops and direct access to the significantly-sized pergola-covered deck that overlooks a 'Spectacular' one-of-a-kind back yard with a relaxing water feature and unique artistic curbing. The home is sided in durable, low-maintenance metal lap siding and has energy efficient double-pane vinyl windows. There are two fireplaces. One is a traditional wood-burning fireplace in the living room that is framed in attractive masonry; the basement family room has a quality wood-stove insert that can heat the WHOLE home, in the coldest of winters, without the electric furnace even turned on. You'll be super impressed with the amount of separate living spaces that EACH could support their own family-functions when unity is what's desired. This home is located just minutes from all schools (K-12); is within walking distance of the Fred-Meyer Shopping Center; is just around the corner from a local public park and the Shelter-Belt walking/bike path; and provides ease of access to the Highway System that can get you just-about anywhere in the Tri-Cities within 15 minutes. Call YOUR favorite Realtor and schedule a personal tour before you miss the opportunity.
Location
State WA
County Benton
Area Benton
Zoning Residential
Rooms
Other Rooms Bath - Master, Dining - Kitchen/Combo, Room - Bonus, Room - Den, Room - Family, Entry/Foyer, Master Suite, Counters - Granite/Quartz, Room - Laundry
Basement Finished, Full, See Remarks, Windows - Egress, Windows - Non Egress
Interior
Interior Features Drapes/Curtains/Blinds, Utility Sink
Heating Electric - Heating, Forced Air, Central Air, Electric - Cooling
Flooring Carpet, Laminate, Tile, Wood
Fireplaces Type 2, FP - Insert, FP - Wood, In Basement, In Family Room, In Living Room
Exterior
Exterior Feature Lap, Metal, Trim - Brick, Wood Frame
Parking Features 1 car, Attached, Door Opener
Garage Spaces 1.0
Utilities Available Appliances-Electric, Cable, Electric
Roof Type Comp Shingle
Building
Foundation Concrete, Concrete Slab
Sewer Sewer - Connected, Water - Public
Water Sewer - Connected, Water - Public
New Construction No
Schools
School District Richland
Read Less
Want to know what your home might be worth? Contact us for a FREE valuation!

Our team is ready to help you sell your home for the highest possible price ASAP
Bought with Progressive Sales, Inc.





