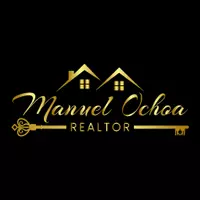$550,000
$569,900
3.5%For more information regarding the value of a property, please contact us for a free consultation.
3362 Village Pkwy Richland, WA 99335-4
3 Beds
3 Baths
2,229 SqFt
Key Details
Sold Price $550,000
Property Type Single Family Home
Sub Type Single Family
Listing Status Sold
Purchase Type For Sale
Square Footage 2,229 sqft
Price per Sqft $246
Subdivision Horn Rapids
MLS Listing ID 255528
Sold Date 10/25/21
Style 1 Story
Bedrooms 3
Full Baths 3
Year Built 2018
Annual Tax Amount $4,363
Tax Year 2020
Lot Size 7,840 Sqft
Property Sub-Type Single Family
Property Description
MLS# 255528 New homes by the same builder with same 2229 sq ft are selling for $618,000-$625,000. This home, built in 2018, has territorial views of Rattlesnake mountain and surrounding hills and valleys. It's located in the Golf community of Horn Rapids. Horn Rapids community also has a community pool, clubhouse, tennis courts, and park like setting. It has many upgrades that you won't get in the new homes of this size! As you enter the foyer, large picture windows greet you with the view beyond the great room. Beautiful oak hardwood floors through the main rooms and hallway. Tile flooring in the bathrooms (3 full baths), carpet (in fab condition) in den and 3 bedrooms. Each bedroom has access to it's own bathroom. Kitchen boasts marbled quartz counters, white tile backsplash and oak cabinets, giving the kitchen a modern, but warm feeling. Master bath has his/her vanities, tub, and walk in shower! Covenants do allow fencing in the back to a max of 4' so as not to block view.
Location
State WA
County Benton
Area Benton
Zoning Residential
Rooms
Other Rooms Bath - Master, Breakfast Bar, Dining - Kitchen/Combo, Dining - Living/Combo, Room - Den, Master - Main Level, Room - Great, Room - Utility, Walk In Closet(s), Entry/Foyer, Master Suite, Master Suite - Dual, Pantry, Counters - Granite/Quartz
Interior
Interior Features Ceiling - Raised, Drapes/Curtains/Blinds, Utility Sink
Heating Forced Air, Gas - Heating, Central Air, Heat Pump - Cooling, Natural Gas
Flooring Carpet, Tile, Wood
Fireplaces Type 1, In Living Room
Exterior
Exterior Feature Stucco, Wood Frame
Parking Features 3 car, Finished
Garage Spaces 3.0
Utilities Available Appliances-Electric, Cable, Electric, Gas
Roof Type Comp Shingle
Building
Foundation Crawl Space
Sewer Sewer - Connected, Water - Public
Water Sewer - Connected, Water - Public
New Construction No
Schools
School District Richland
Read Less
Want to know what your home might be worth? Contact us for a FREE valuation!

Our team is ready to help you sell your home for the highest possible price ASAP
Bought with Professional Realty Services

