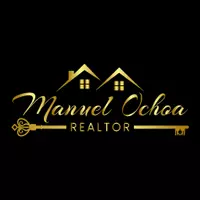$500,000
$465,000
7.5%For more information regarding the value of a property, please contact us for a free consultation.
5904 Crestfields Rd Yakima, WA 98903
3 Beds
2 Baths
2,058 SqFt
Key Details
Sold Price $500,000
Property Type Single Family Home
Sub Type Single Family
Listing Status Sold
Purchase Type For Sale
Square Footage 2,058 sqft
Price per Sqft $242
MLS Listing ID 259338
Sold Date 04/04/22
Style 1 Story w/ bonus room
Bedrooms 3
Full Baths 2
Year Built 2015
Annual Tax Amount $2,621
Tax Year 2021
Lot Size 8,276 Sqft
Property Sub-Type Single Family
Property Description
MLS# 259338 Gorgeous, 1-story home with a bonus room over the oversized, 1.081 square foot, 3-car garage. This immaculate house was built in 2015 by Summit Crest Construction and features raised and coved ceilings, great room with gas fireplace, island kitchen with pantry, split floor plan with separation between bedrooms, hardwood, tile and a terrific floor plan. The kitchen cabinets have lower pullouts. The large corner master suite is filled with light has a large master bath with 2 sinks and a California closet which connects directly to big laundry room with a sink. The 2nd bedroom is by the main bathroom and is oversized with a big closet. The third bedroom is down the back hall and makes a great bedroom or office. The bonus room upstairs has a closet and makes a terrific family room or possible 4th bedroom. The property have beautiful mountain views and looks over a neighbors pasture in the back. Contact a REALTOR to arrange your personal viewing.
Location
State WA
County Yakima
Area Yakima
Zoning SINGLE FAMILY R
Rooms
Other Rooms Bath - Master, Dining - Kitchen/Combo, Dining - Living/Combo, Room - Bonus, Master - Main Level, Room - Great, Room - Utility, Walk In Closet(s), Entry/Foyer, Kitchen Island, Master Suite, Pantry, Counters - Laminate, Room - Laundry, See Remarks
Interior
Interior Features Ceiling - Coved, Ceiling - Raised, Ceiling Fan(s), Drapes/Curtains/Blinds, Extra Storage, See Remarks, Utility Sink
Heating Electric - Heating, Forced Air, Heat Pump - Heating, Central Air, Heat Pump - Cooling, Furnace, Electric - Cooling
Flooring Carpet, Tile, Wood
Fireplaces Type 1, FP - Propane, In Living Room, Propane Tank Owned
Exterior
Exterior Feature Concrete Board, Trim - Rock, Wood Frame
Parking Features 3 car, Attached, Door Opener, Finished, Off Street Spaces, See Remarks, Workshop
Garage Spaces 3.0
Garage Description 30x38
Utilities Available Cable, Electric
Roof Type Comp Shingle
Building
Foundation Concrete, Crawl Space
Sewer Sewer - Connected
Water Sewer - Connected
New Construction No
Schools
School District West Valley
Read Less
Want to know what your home might be worth? Contact us for a FREE valuation!

Our team is ready to help you sell your home for the highest possible price ASAP
Bought with NON-MEMBER OFFICE

