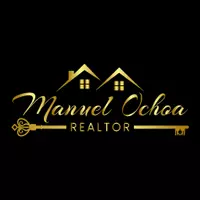$545,000
$545,000
For more information regarding the value of a property, please contact us for a free consultation.
191 Mattis Dr. Richland, WA 99352-9352
4 Beds
2 Baths
2,353 SqFt
Key Details
Sold Price $545,000
Property Type Single Family Home
Sub Type Single Family
Listing Status Sold
Purchase Type For Sale
Square Footage 2,353 sqft
Price per Sqft $231
Subdivision Willowbrook Heights
MLS Listing ID 263381
Sold Date 09/07/22
Style 1 Story w/ bonus room
Bedrooms 4
Full Baths 2
Year Built 2003
Annual Tax Amount $3,325
Tax Year 2021
Lot Size 10,890 Sqft
Property Sub-Type Single Family
Property Description
MLS# 263381 Whether you are outside on the back patio enjoying a lovely afternoon or sitting in the family room by the fire, every space in this home feels comfortable, private and cozy... it just feels like home! You'll love all the features as you walk in the front door. Spacious tall ceilings, big windows and lots of design details that are combined with beautiful updates: Acacia, hand-scraped, hardwood floors (wow!) granite counters, SS Appliances and full tile backsplash in the kitchen and in lovely walk-in shower in the master bedroom. This house has been lovingly maintained by its original owners since new and you can tell. Wait till you step out on the back patio... it feels like your own private park. No neighbors peering in as you relax on a multi-level patio/deck area that's wired for a hot tub and has lots of room to just enjoy a beautiful day! This is a turn-key property just waiting for its next owners to call it home! Come and check it out today!!
Location
State WA
County Benton
Area Benton
Zoning SINGLE FAMILY R
Rooms
Other Rooms Bath - Master, Breakfast Bar, Dining - Formal, Dining - Kitchen/Combo, Room - Bonus, Room - Family, Master - Main Level, Tub - Jetted, Walk In Closet(s), Kitchen Island, Master Suite, Counters - Granite/Quartz, Room - Laundry
Basement No Basement
Interior
Interior Features Ceiling - Coffered, Ceiling - Raised, Ceiling Fan(s), Drapes/Curtains/Blinds, Extra Storage, French Doors, Skylight(s)
Heating Forced Air, Gas - Heating, Heat Pump - Heating, See Remarks - Heating, Central Air, Heat Pump - Cooling, Furnace, Natural Gas, Electric - Cooling
Flooring Carpet, Tile, Wood
Fireplaces Type 1, FP - Gas, In Family Room
Exterior
Exterior Feature Lap, Trim - Rock, Wood Siding
Parking Features 3 car, Attached, Door Opener, Finished
Garage Spaces 3.0
Garage Description 34x22
Utilities Available Appliances-Electric, Appliances-Gas, Cable, Electric, Gas
Roof Type Comp Shingle
Building
Foundation Concrete, Concrete Slab
Sewer Sewer - Connected, Water - Public
Water Sewer - Connected, Water - Public
New Construction No
Schools
School District Kennewick
Read Less
Want to know what your home might be worth? Contact us for a FREE valuation!

Our team is ready to help you sell your home for the highest possible price ASAP
Bought with Retter & Company Sotheby's International Realty





