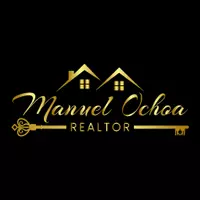$430,000
$444,700
3.3%For more information regarding the value of a property, please contact us for a free consultation.
700 N Sohon Ct St. John, WA 99171
4 Beds
3 Baths
2,656 SqFt
Key Details
Sold Price $430,000
Property Type Single Family Home
Sub Type Single Family
Listing Status Sold
Purchase Type For Sale
Square Footage 2,656 sqft
Price per Sqft $161
Subdivision None/Na
MLS Listing ID 264965
Sold Date 01/05/23
Style 2 Story
Bedrooms 4
Full Baths 3
Year Built 2020
Tax Year 2022
Lot Size 0.720 Acres
Property Sub-Type Single Family
Property Description
MLS# 264965 If you weren't considering moving before the Holidays, this trendy and stylish new home may change your mind! Built in 2020 and just off the St. John Golf Course, this 4 bed 3 FULL bath home has over 2600sq ft of immaculately maintained living space, that doesn't even include the 768sq ft insulated and heated 3 car garage. You will absolutely fall in love with the kitchen, from subway tiles to high end appliances and a large pantry, its sure to impress. This home has something for everyone; master suite, two family rooms, a fireplace, a unique stair case, open floor plan and so much more. Don't want to stay inside? The perfectly landscaped lawn has a full irrigation system, covered patio, personal play ground and level lawn space, which means your new home is ready for entertaining outdoor all year around! There is tons of storage, room to grow and absolutely no work needed. Interested in finding out more about all this home has to offer? Take your own private tour today! Call or text Melissa Harrison anytime!
Location
State WA
County Whitman
Area Whitman
Zoning Residential
Rooms
Other Rooms Dining - Kitchen/Combo, Dining - Living/Combo, Room - Bonus, Room - Family, Room - Utility, Walk In Closet(s), Kitchen Island, Master Suite, Pantry, Counters - Laminate, Room - Laundry
Basement No Basement
Interior
Interior Features Ceiling - Vaulted
Heating Forced Air, Gas - Heating, Central Air, Multi-Zone - Heating
Flooring Carpet, Vinyl
Fireplaces Type 1, FP - Gas, In Living Room
Exterior
Exterior Feature Concrete Board
Parking Features 3 car, Attached, Finished, Golf Cart Storage, Off Street Spaces
Garage Spaces 3.0
Utilities Available Appliances-Electric, Appliances-Gas
Roof Type Comp Shingle
Building
Foundation Concrete Slab, Crawl Space
Sewer Septic - Installed, Water - Public
Water Septic - Installed, Water - Public
New Construction No
Schools
School District St. John
Read Less
Want to know what your home might be worth? Contact us for a FREE valuation!

Our team is ready to help you sell your home for the highest possible price ASAP
Bought with NON-MEMBER OFFICE





