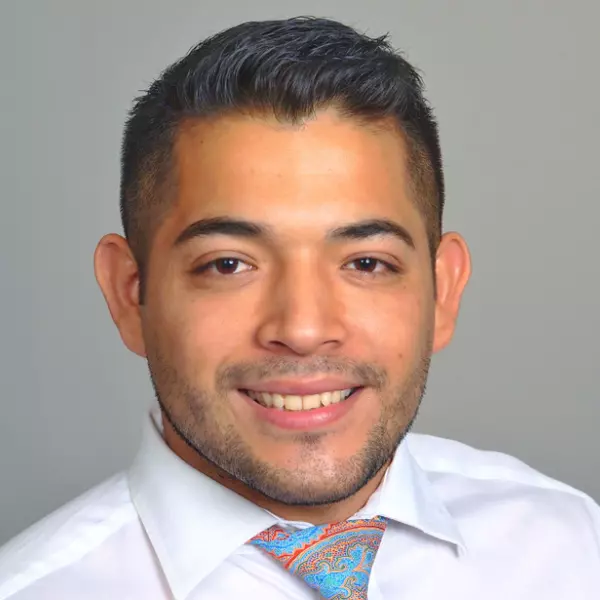$525,000
$525,000
For more information regarding the value of a property, please contact us for a free consultation.
2696 Stonecreek Drive Richland, WA 99354
5 Beds
3 Baths
2,347 SqFt
Key Details
Sold Price $525,000
Property Type Single Family Home
Sub Type Site Built-Owned Lot
Listing Status Sold
Purchase Type For Sale
Square Footage 2,347 sqft
Price per Sqft $223
Subdivision Horn Rapids
MLS Listing ID 281743
Sold Date 03/21/25
Style 2 Story
Bedrooms 5
Full Baths 2
Half Baths 1
Year Built 2007
Annual Tax Amount $4,365
Tax Year 2024
Lot Size 9,147 Sqft
Property Sub-Type Site Built-Owned Lot
Property Description
MLS# 281743 Welcome to this beautiful 5-bedroom, 2.5-bath home in the highly sought-after Horn Rapids Golf Course community in Richland, WA! Just minutes from your next tee time, dining at Rewster's Craft Bar & Grill, or exploring nearby local favorites, this home offers the perfect blend of comfort, convenience, and lifestyle.Horn Rapids is more than just a neighborhood—it's a way of life! Enjoy access to a community pool, tennis and basketball courts, RV storage, and endless scenic walking paths. From the Moment You ArriveYou'll immediately notice the impressive curb appeal, complete with a spacious, finished 3-car garage with extra storage and a charming covered front porch—perfect for enjoying your morning coffee.Step InsideInside, you're welcomed by soaring ceilings and a versatile front space—ideal as a formal dining area, sitting room, or home office—along with a convenient powder room.The heart of the home is the gorgeous kitchen, featuring a large island, pantry, and ample storage. The adjacent dining nook leads to the cozy living room, complete with a gas fireplace—perfect for gatherings. Plus, the main-level bedroom offers flexibility as a guest room, private office, or even a playroom.Upstairs RetreatThe upper level boasts three spacious secondary bedrooms, a full bath, and a convenient laundry room. The primary suite is a true retreat, featuring vaulted ceilings, a second gas fireplace, and a generous layout. The ensuite bath includes a dual-sink vanity, garden tub, separate shower, private toilet closet, and a spacious walk-in closet.Outdoor OasisThe north-facing backyard is designed for year-round enjoyment, featuring a sprawling Trex deck and a freshly stained wood fence—the perfect space to relax and entertain.Recent Upgrades Include:- Brand New Carpet & Laminate Flooring (February 2025)- New HVAC System (2024)- New Water Heater (2023)- New MicrowaveIf you're looking for a turn-key, spacious, and beautifully updated home in a premier golf course community, this is the one! Schedule your private showing today!
Location
State WA
County Benton
Area Benton
Zoning Residential
Exterior
Garage Spaces 3.0
Garage Description 22 x 29
Building
New Construction No
Schools
School District Richland
Read Less
Want to know what your home might be worth? Contact us for a FREE valuation!

Our team is ready to help you sell your home for the highest possible price ASAP
Bought with Realty One Group Ignite





