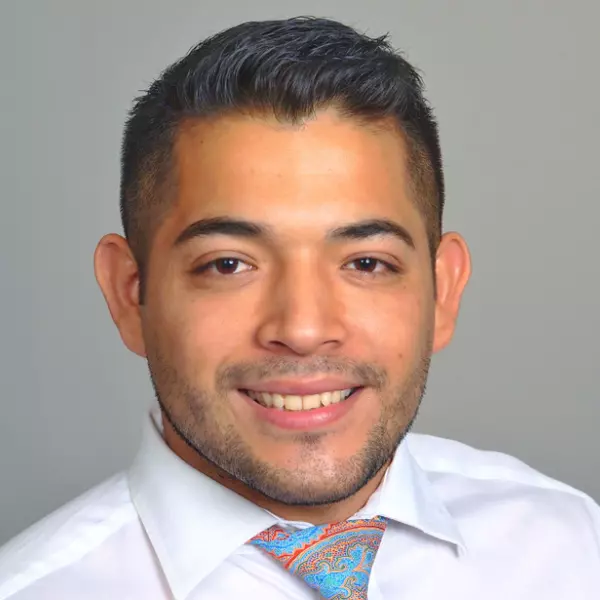$820,000
$834,900
1.8%For more information regarding the value of a property, please contact us for a free consultation.
1368 White Bluffs St Richland, WA 99352
4 Beds
4 Baths
4,266 SqFt
Key Details
Sold Price $820,000
Property Type Single Family Home
Sub Type Site Built-Owned Lot
Listing Status Sold
Purchase Type For Sale
Square Footage 4,266 sqft
Price per Sqft $192
Subdivision Westcliffe 04
MLS Listing ID 280690
Sold Date 03/27/25
Style 1 Story w/Basement
Bedrooms 4
Full Baths 2
Half Baths 1
Three Quarter Bath 1
Year Built 2006
Tax Year 2024
Lot Size 0.300 Acres
Property Sub-Type Site Built-Owned Lot
Property Description
MLS# 280690 Discover Elevated Living at 1368 White Bluffs St. Nestled on a generous .3-acre lot in the highly sought-after Westcliffe neighborhood of South Richland, this custom-built LaPierre home offers the perfect blend of luxury and comfort. Enjoy stunning, panoramic views of the Tri-Cities from this prime location, just minutes away from shopping, dining, top-rated schools, entertainment, and the scenic Badger Mountain Trailhead Park. Step inside to a sophisticated, open layout that immediately impresses with soaring ceilings, exceptional craftsmanship, and beautiful hardwood floors. Expansive floor-to-ceiling windows flood the home with natural light, framing the breathtaking views at every turn. The gourmet kitchen is a chef's dream, featuring sleek stainless-steel appliances, a walk-in pantry, granite countertops, a gas cooktop with professional-grade ventilation, and a spacious eat-in island. A cozy breakfast nook seamlessly flows to the deck for outdoor dining, while the formal dining room offers the perfect setting for memorable gatherings. Your private retreat awaits in the spacious primary suite, offering serene views, deck access, and a spa-like en suite with a dual-sink vanity, a tiled walk-in shower, a jetted tub, and a large walk-in closet. A second bedroom offers cityscape views, deck access, and a nearby guest bathroom with a walk-in tiled shower. The lower level is an entertainer's dream, featuring a family room with a state-of-the-art 4K Sony Home Theatre System, a 150” screen, and surround sound for the ultimate cinematic experience. A wet bar with generous cabinetry, counter space, and a full-size refrigerator makes entertaining easy. The lower level also includes two additional bedrooms, bathrooms, and a bonus room ideal for a home gym or hobby space, plus ample storage.Step outside to a private oasis with low-maintenance landscaping and a covered deck that boasts spectacular city and river views—ideal for both peaceful evenings and lively gatherings. Additional features include a 3-car garage with epoxy floors and an electric vehicle charging station, a fully equipped laundry room with an LG washer and dryer, plenty of storage, a utility sink, and a folding counter. This home seamlessly combines luxury with practicality, offering the best of South Richland living. Schedule your private showing today and experience it for yourself!
Location
State WA
County Benton
Area Benton
Zoning Residential
Exterior
Garage Spaces 3.0
Building
New Construction No
Read Less
Want to know what your home might be worth? Contact us for a FREE valuation!

Our team is ready to help you sell your home for the highest possible price ASAP
Bought with Realty One Group Ignite





